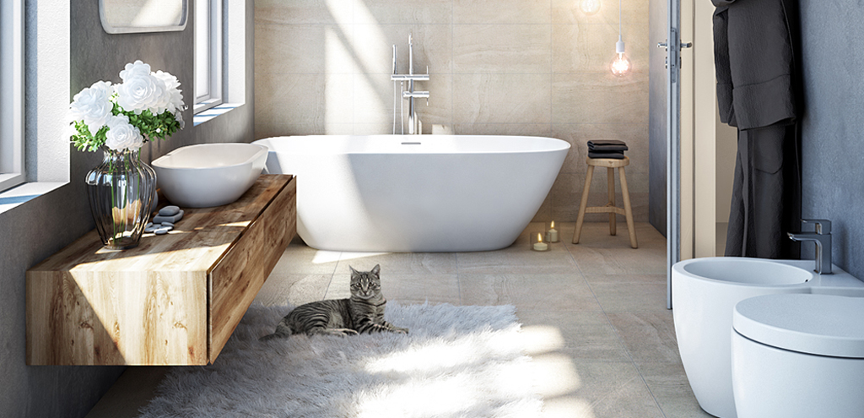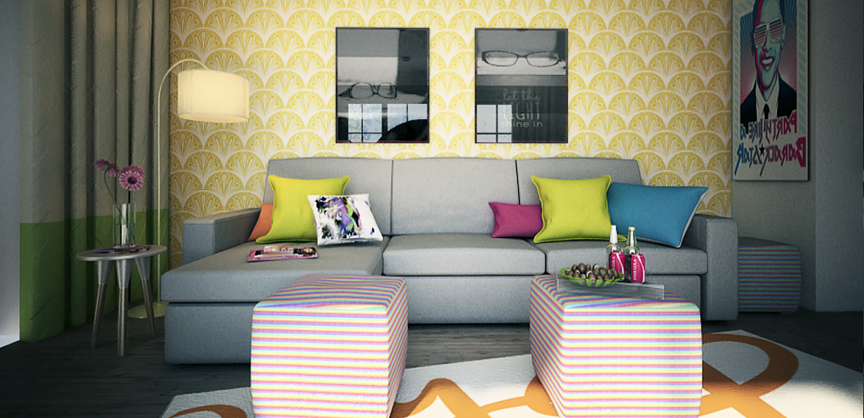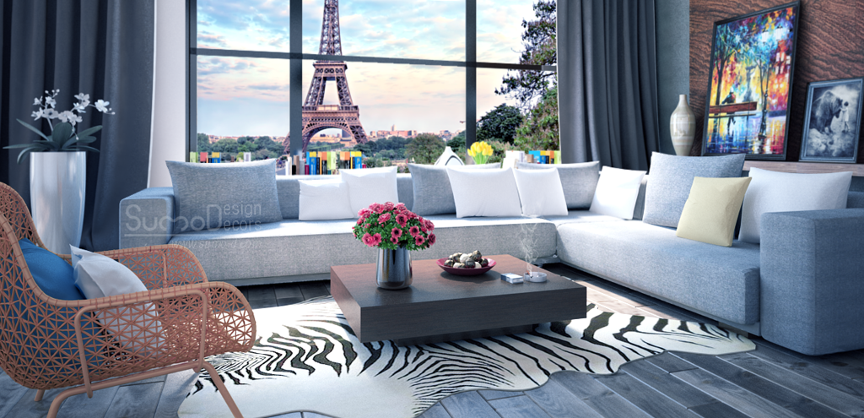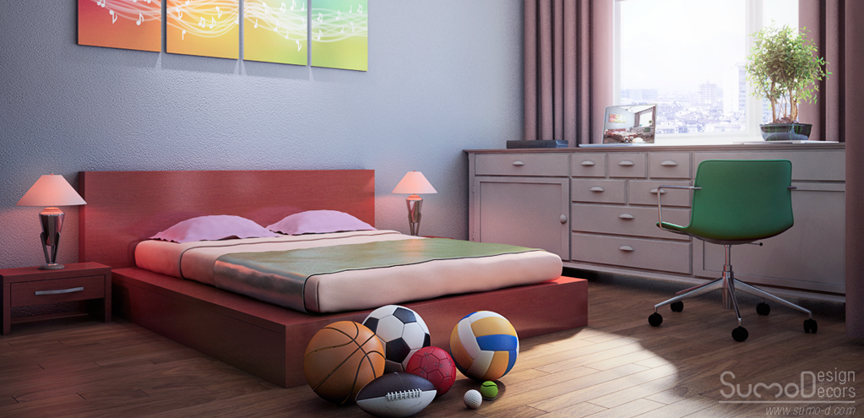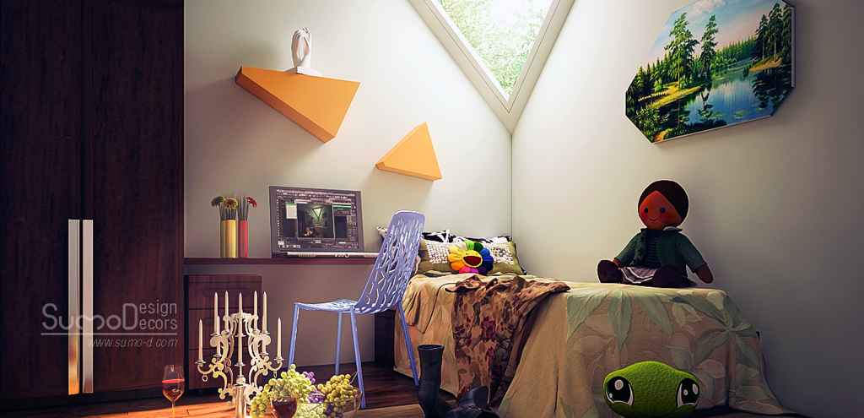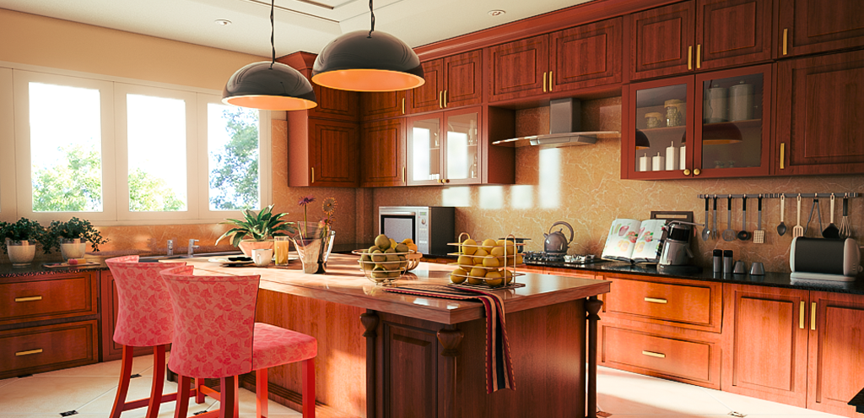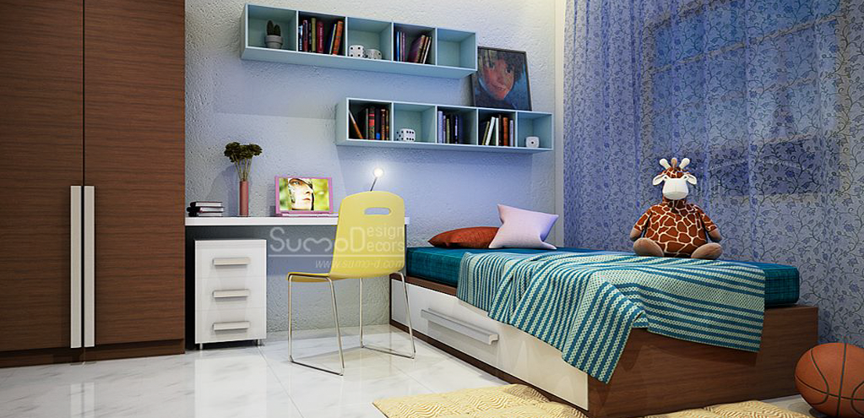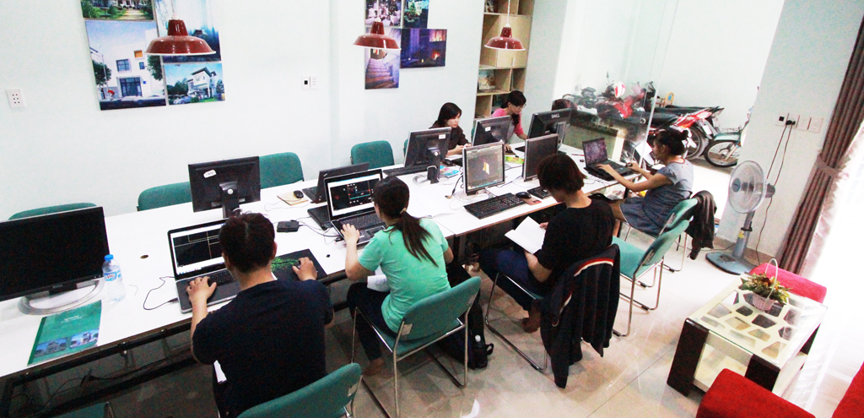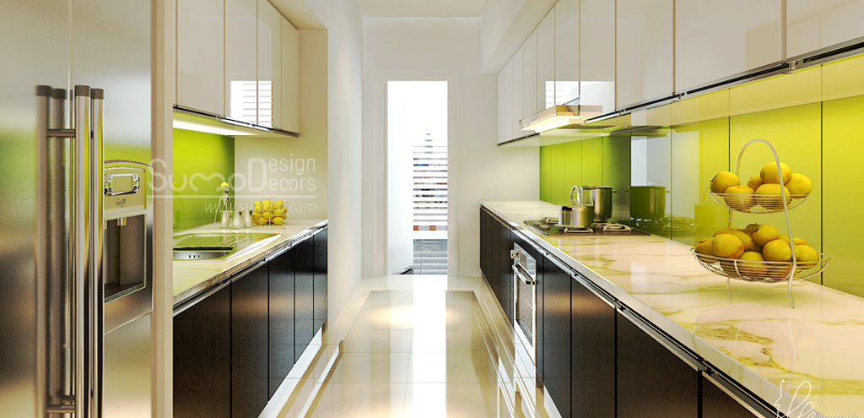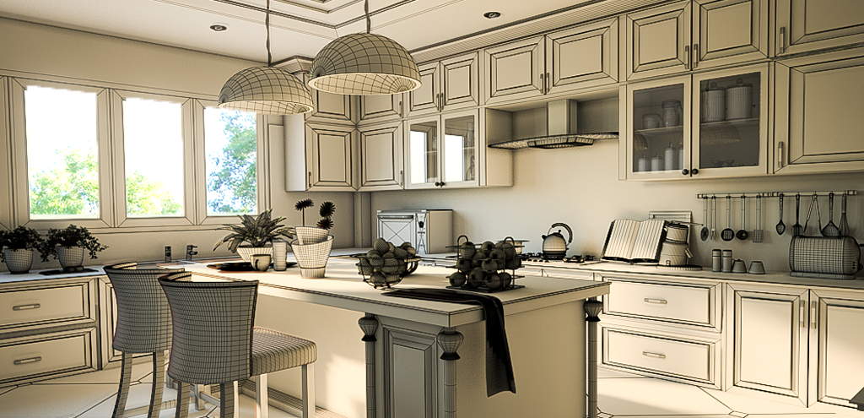Location: Binh Thanh District, Ho Chi Minh City, Vietnam
Project Year: 2012
Project Area: 40.0 sqm
Photographs: Hiroyuki Oki
Architects: a21 studio
“Every morning, the first thing that I would like to have is drawing first lines in a comfortable and joyful mind. I used to dream of an office-house for not travelling in a frequent traffic-jam and highly polluted place like Hochiminh City. I do not reluctantly think of green, environmentally sustainable or eco- architecture….
I simply want our studio like a wild-cage which is bathed in sunlight, inundated by rain-water, fully surrounded by tree… and non-frontier space … And we are like wild beasts in cage, stay temporary momentary but thirst for living.”

