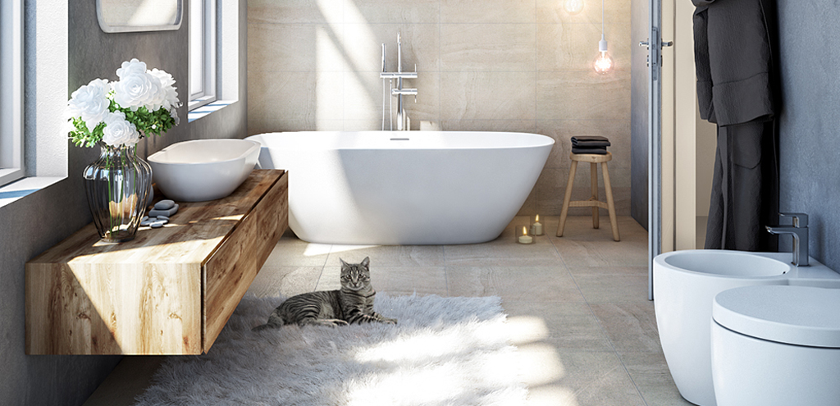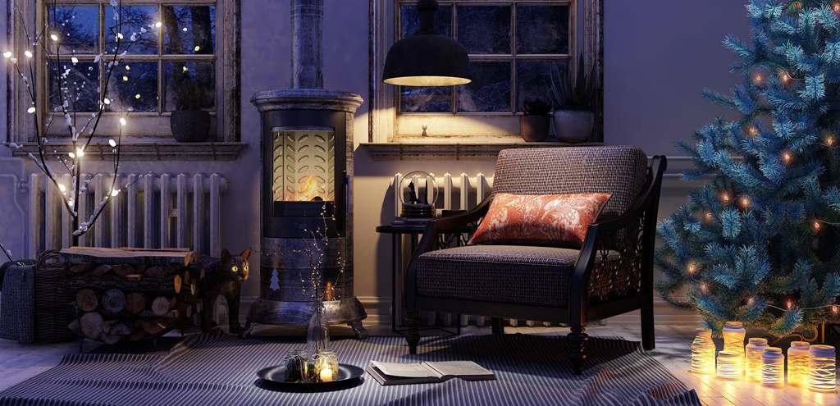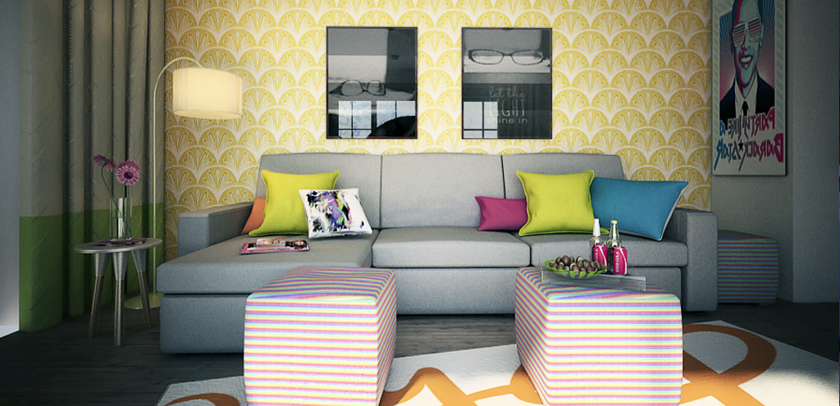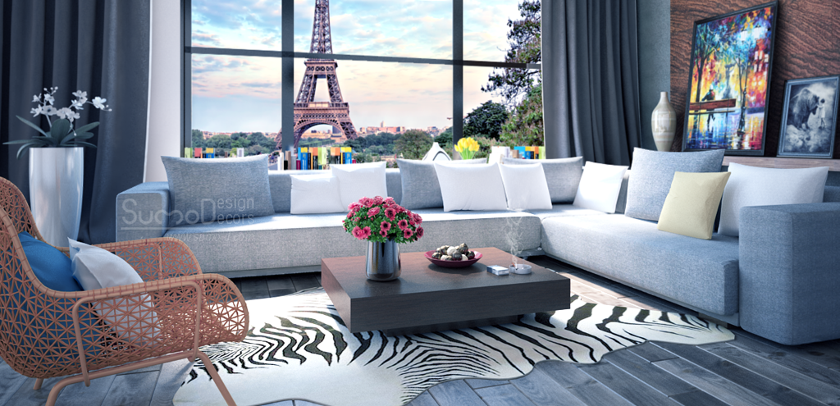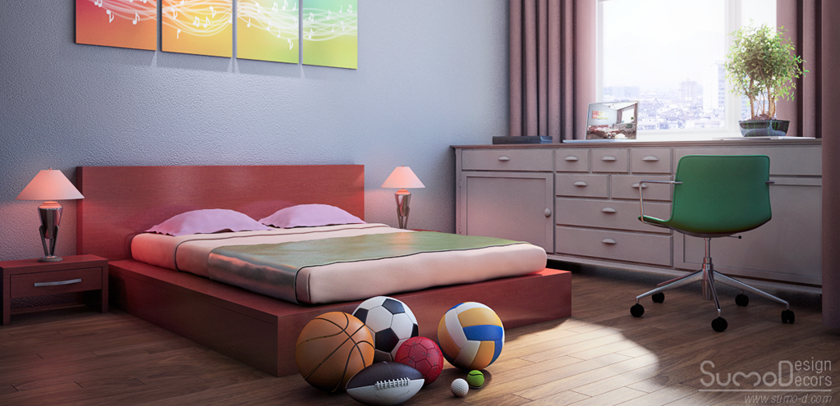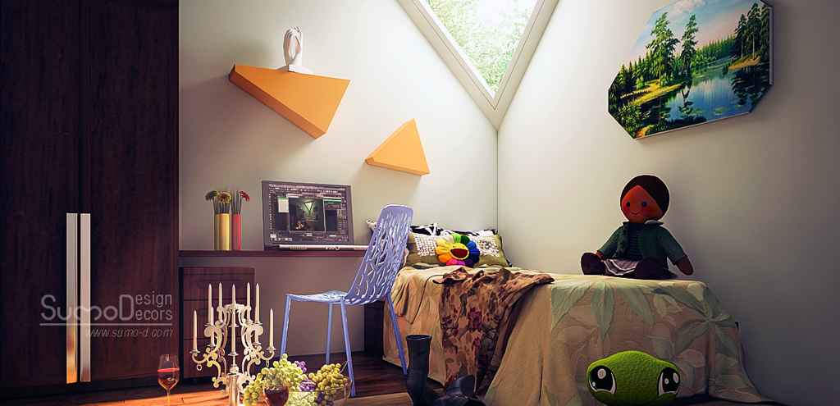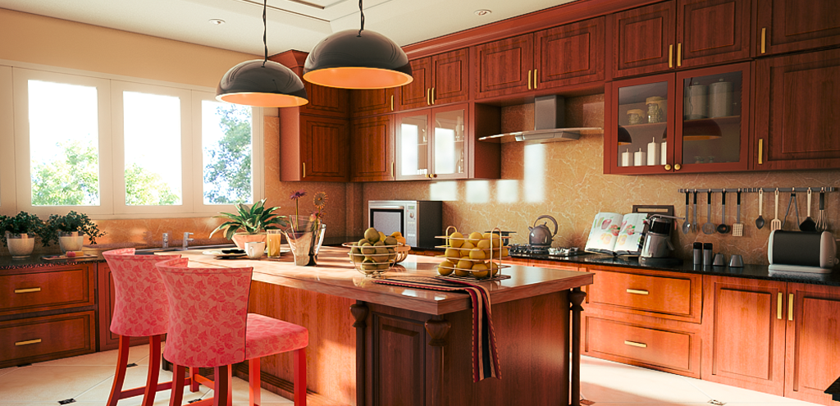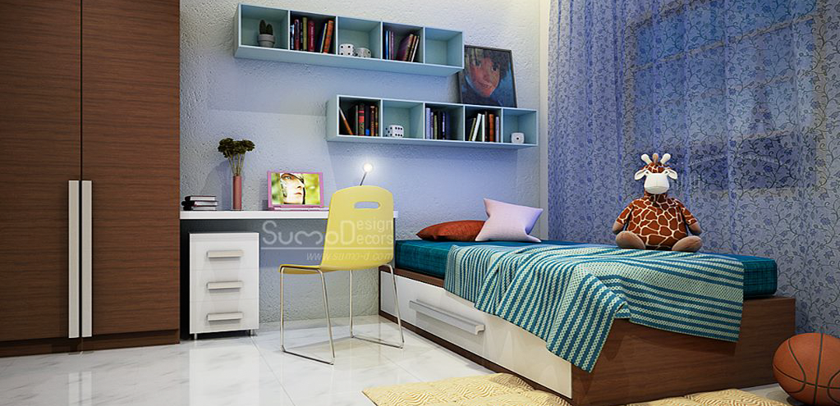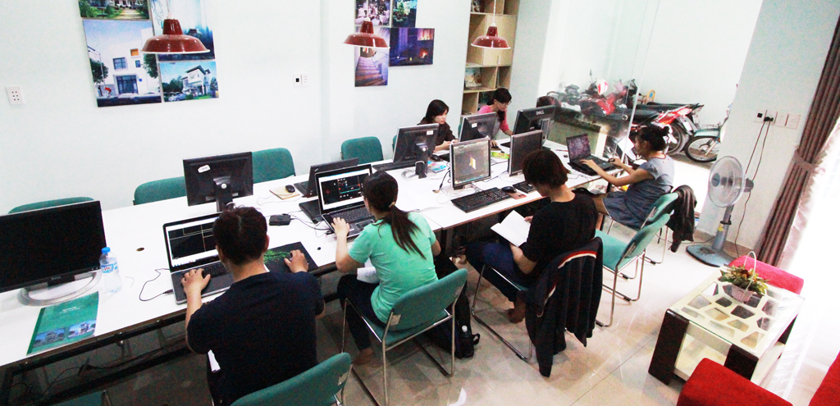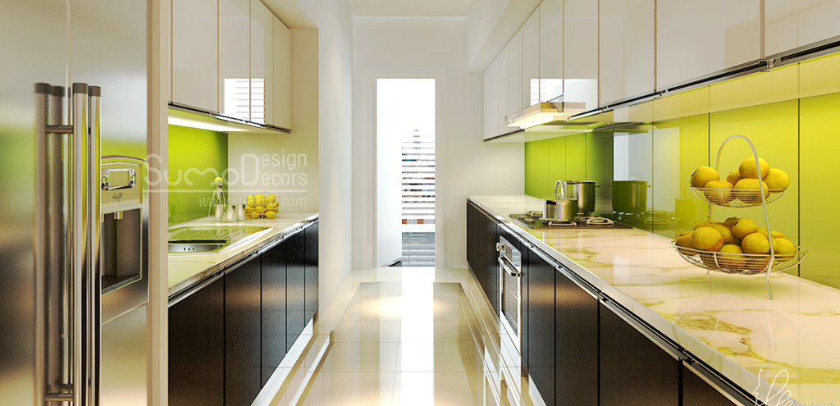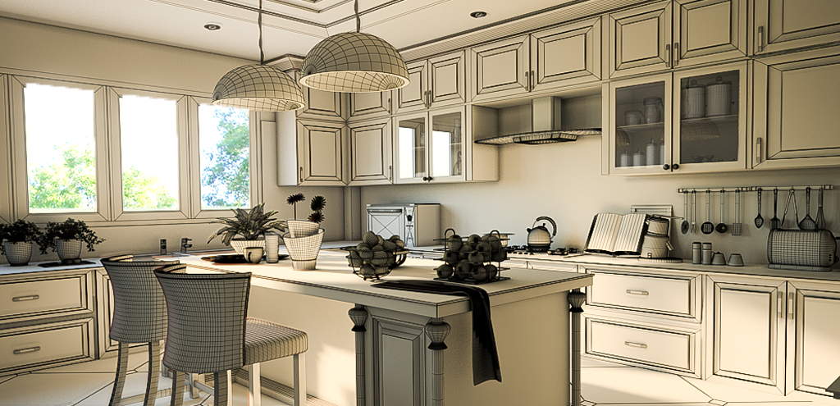Location: Ottawa, ON, Canada
Design Team: Jodi Batay-Csorba, Andrew Batay-Csorba
Year: 2013
Photographs: Doublespace Photography , Batay-Csorba Architect
Architects: Batay-Csorba Architects
From the architect. Canadian based practice Batay Csorba Architects have recently completed the Glebe Residence, a full interior renovation and addition to the 1890’s structure in Ottawa, Canada. The two story existing rectilinear brick massing was retained providing a direct reference to its past, while a new third story and three story rear addition clad in contrasting black metal panels cantilever and pivot around an existing historic sugar maple tree located on the site.
The conflict between the required additional program and the limitations imposed by the existing tree and site setbacks create a massing that uses the tree as a central pivot for the shifting geometry, creating a series of diagonally cantilevered masses. The relationship between the residence and the tree is facilitated through a series of ever changing oblique relationships and views such that each space develops it own unique relationship with the specimen tree.
The lack of sectional continuity of the traditional Victorian typology is challenged by penetrating the volume with a series of interconnected voids, creating light shafts and visual relationships between rooms typically separated. The three story voids, while allowing interaction and views between all three floors, also create a natural chimney effect for passive ventilation which terminates with a series of solar powered operable skylights.
A large void is carved out from the exterior envelope on the third floor creating an introverted private roof garden located off the master suite. The nine foot high walls allow privacy, block wind and provide a shaded refuge throughout the seasons.

