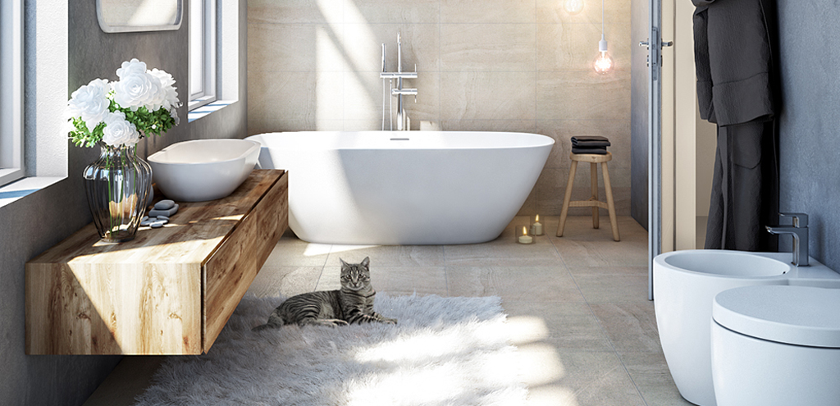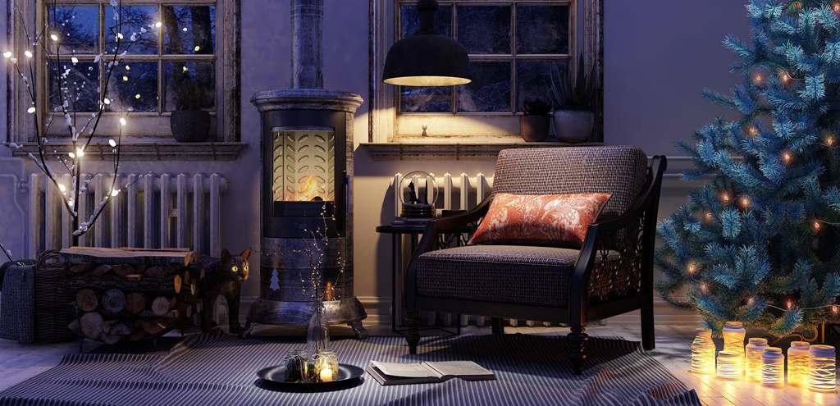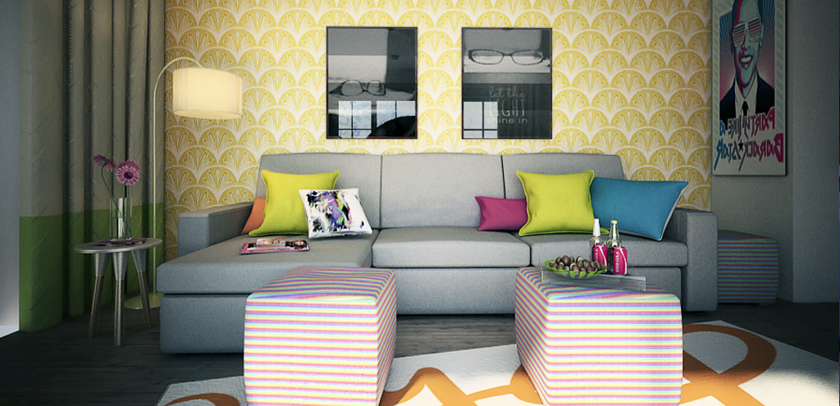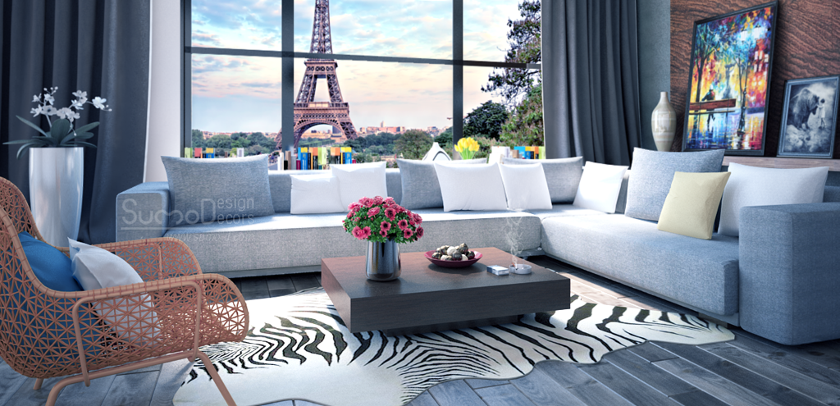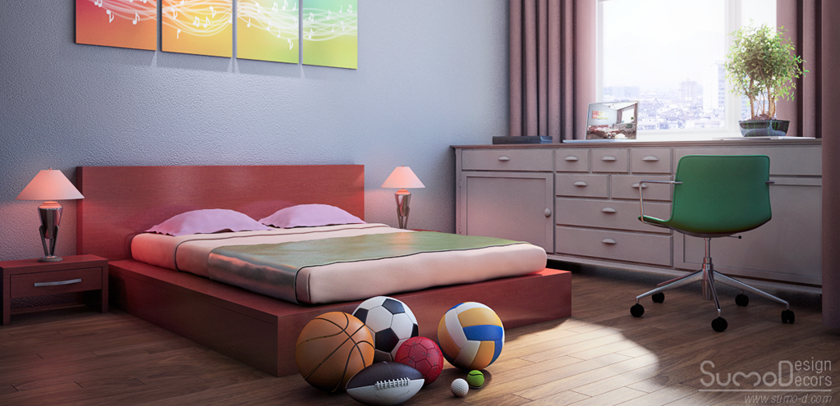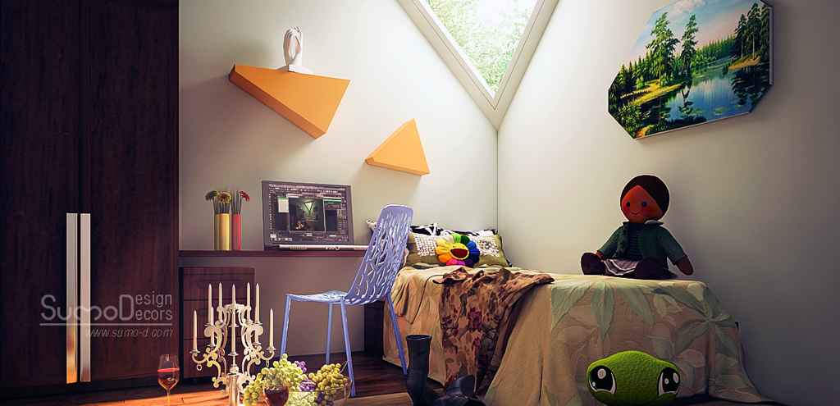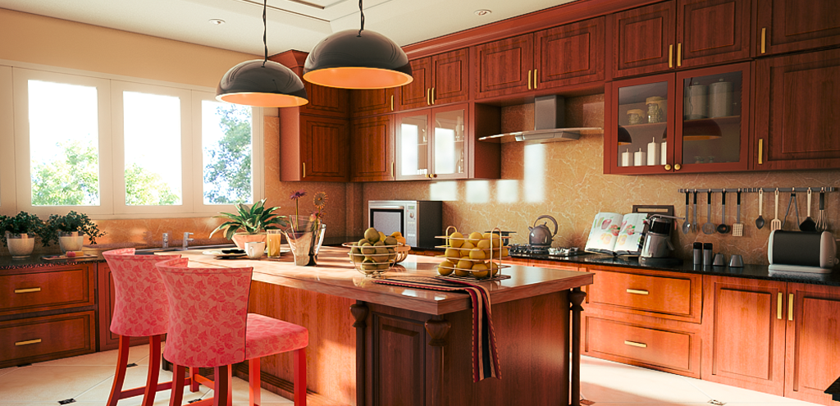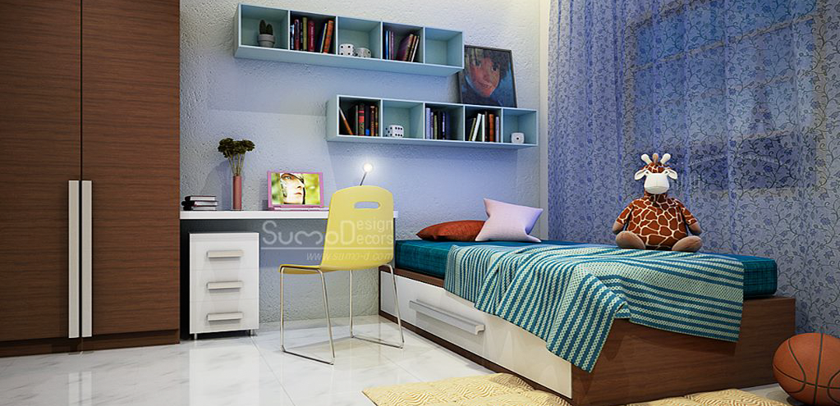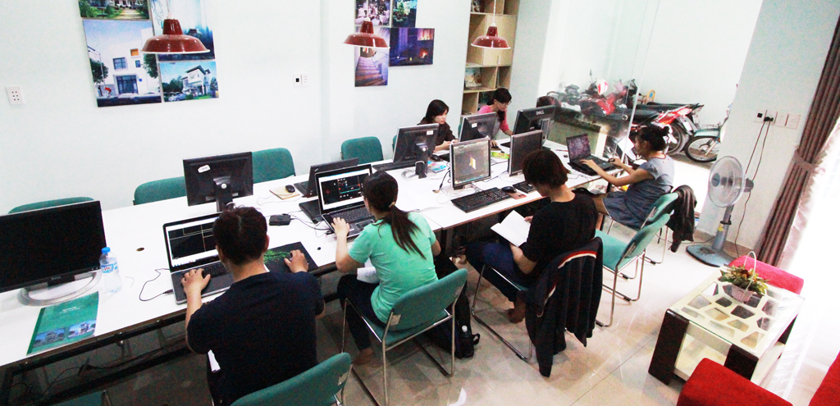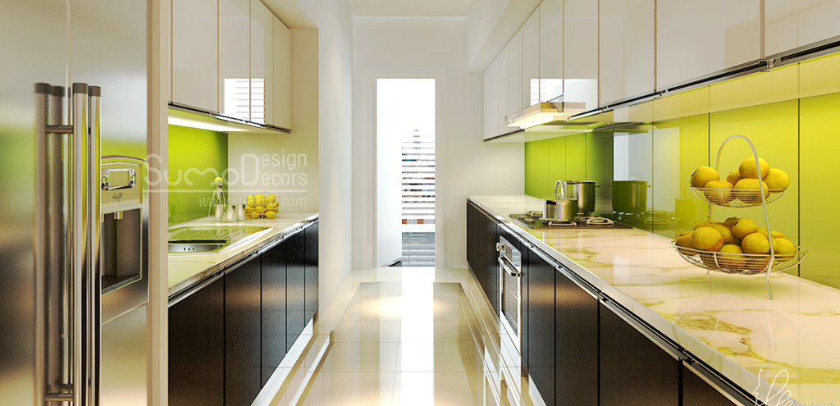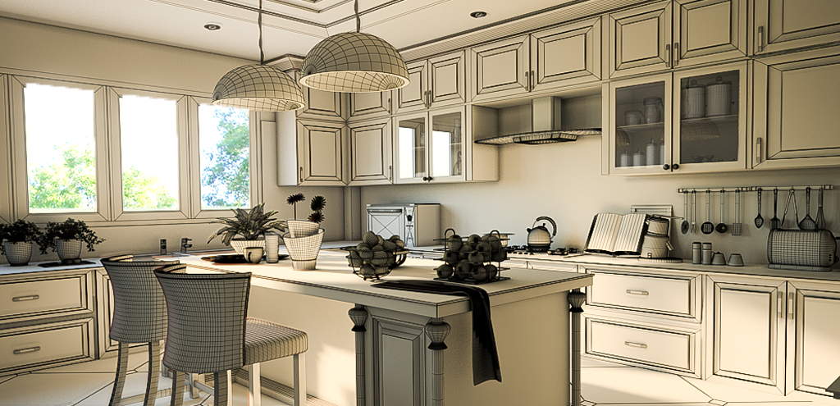Location: Sydney NSW, Australia
Area: 360 sqm
Year: 2012
Photographs: Brett Boardman
Structural Engineer: Partridge & Partners
Planner: Warren Long
Hydraulic Engineer: ITM
Architects: Fox Johnston
Builder: Owner Builder
From the architect. This house is designed to provide simple, functional, generous, private and light-filled living spaces for a young family, within the constraints of a small inner city block sandwiched between 14 adjacent properties.
The 241-square metre north facing site, an elevated triangle, required particularly sensitive handling of height, volumes, overshadowing to maintain neighbours’ sunlight, privacy and views.
Our central idea was to wrap the original workers’ cottage with a continuous series of indoor and outdoor spaces, creating a dialogue between exterior and interiors, and letting light back into the deepest part of the house.
Our other central concern was to maximize the family’s privacy and sense of space/outlook, without compromising the privacy of the multiple surrounding neighbours.
Spatially, we have used every single metre of the block to maximum advantage, setting up a dialogue between the garden space and the interior living areas to create the illusion of a bigger site. Each downstairs living room – interior and exterior – ‘borrows’ space from the other, to maximize volume, light and air.
Floating above the ground plane is a sculpted, faceted timber volume containing the main bedroom, ensuite, library/gallery and study. The upstairs spaces have been carefully shaped and designed to preserve neighbouring views and sunshine, to open the house to sunlight and natural ventilation, and to provide views to garden vistas and the surrounding snippet harbour and Anzac Bridge views.
The material palette is simple, natural and textural with sustainability and reducing energy useage key considerations. A natural ventilation system is provided in the new house, using a temperature controlled extractor fan over the central void. This void also has large sashless windows that enable all the heat to be quickly expelled from the house on hot summer evenings. The house is serviced by a hydronic heating system that runs the hot water through the slab in the new section and into traditional radiators in the renovated existing cottage.

